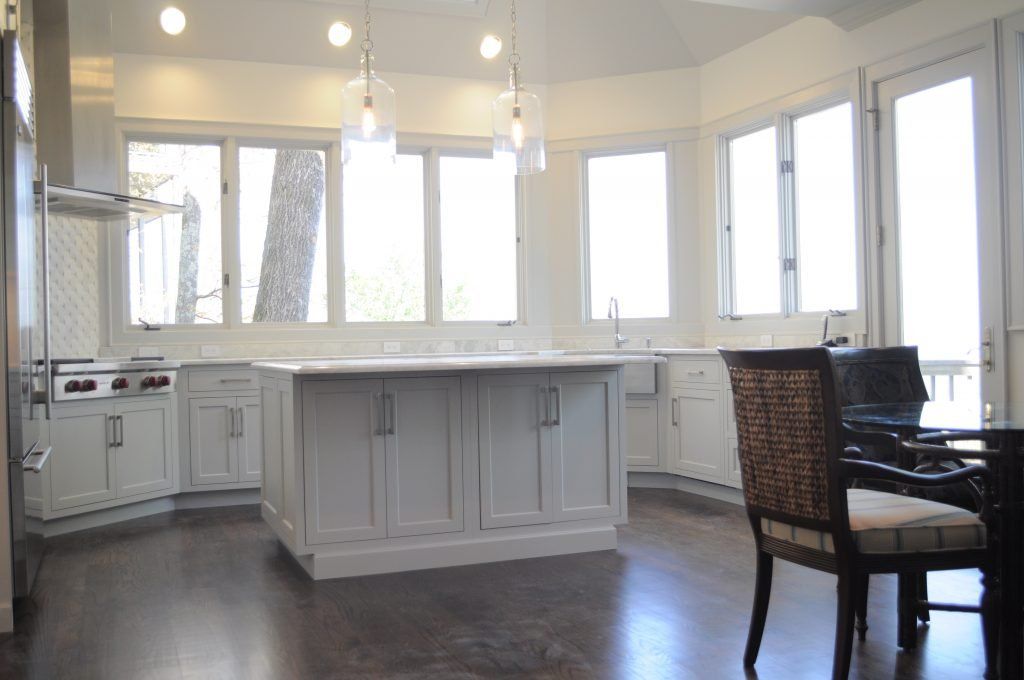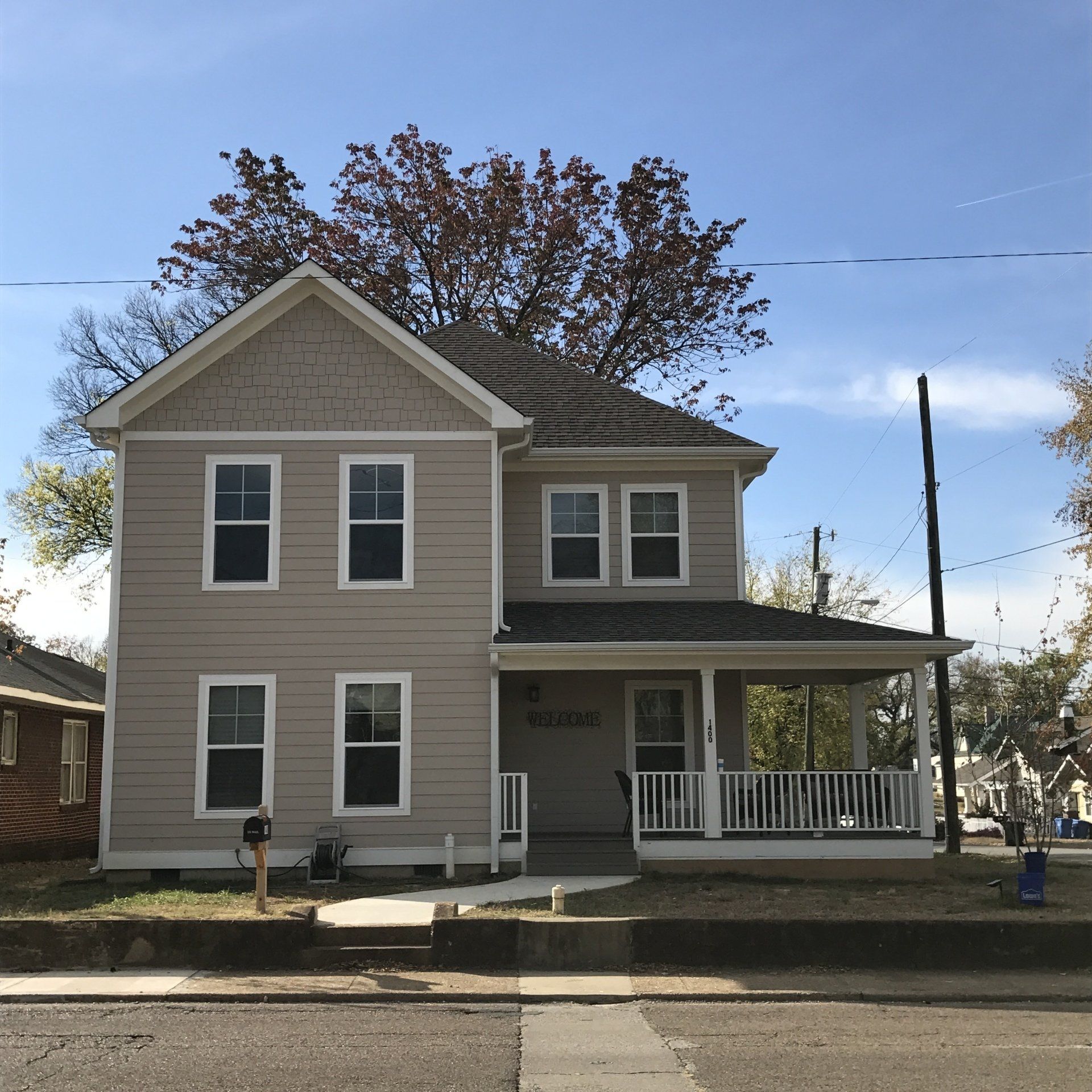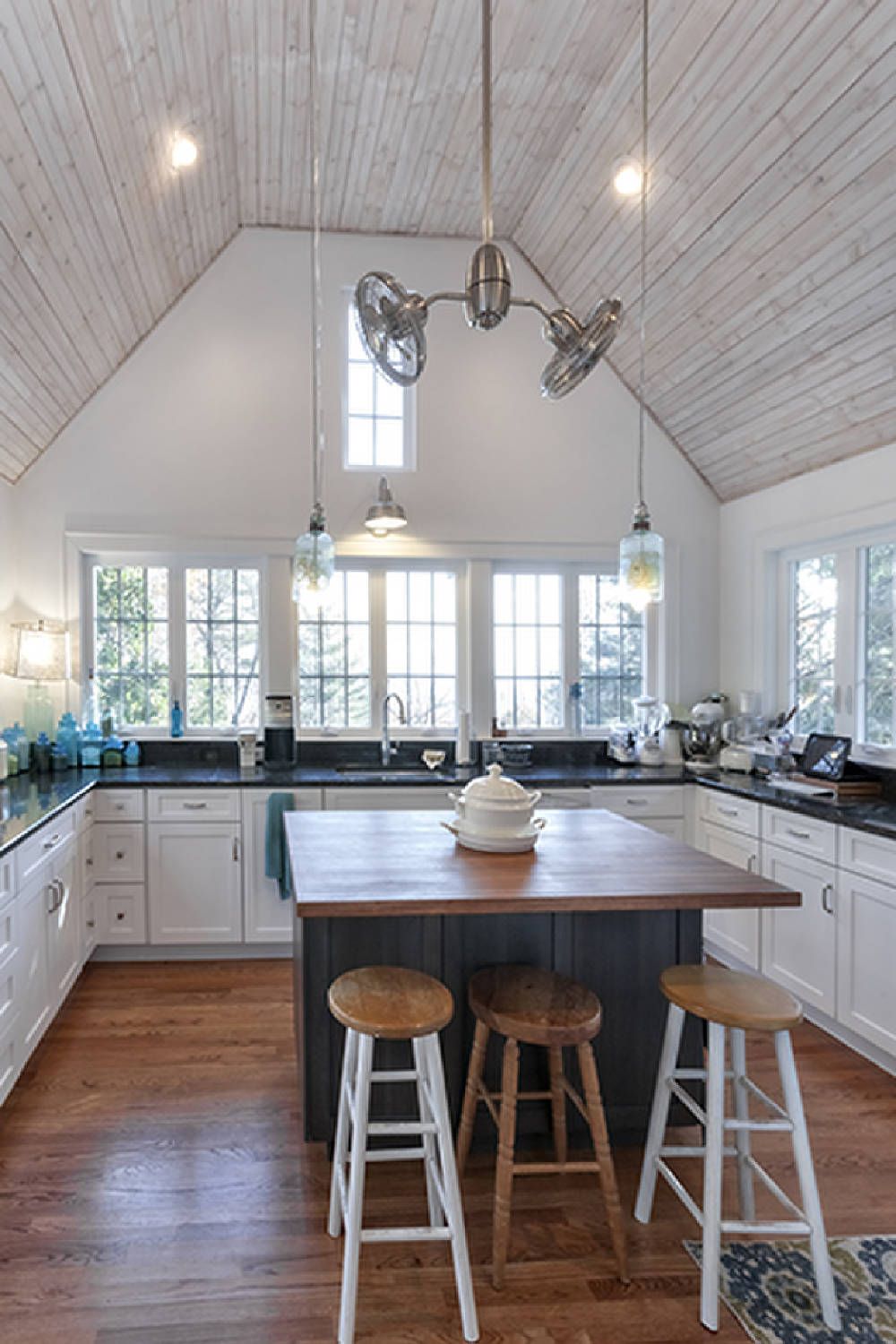Bailey Avenue Custom Home
karenjohnson • December 1, 2016
This custom home was built for the Helen Ross McNabb Center in 2016. This 2,400 square foot home was built in the craftsman style with a neutral palette. The old home that was in this location was in such disrepair that rather than repair it, the best alternative to tear it down and start over. We worked closely with the architect to design and construct a home that fit the needs of the tenants and the organization, including handicap accessibility and special needs features throughout.

The location of this home offers breathtaking views atop Lookout Mountain. The design of this kitchen takes advantage of it from every angle! The kitchen features white cabinets and granite counters beneath numerous tall windows. This kitchen is clean and sleek and while the cabinets and counters are lovely, they create the perfect backdrop to enjoy […]

It’s amazing what an exterior renovation can do for an old house. This home in the Riverview area of North Chattanooga, TN was outdated and in desperate need of renovation. The architects had a grand plan that involved adding dormers and gables to add visual interest and texture to this home. The exterior renovations included: […]


